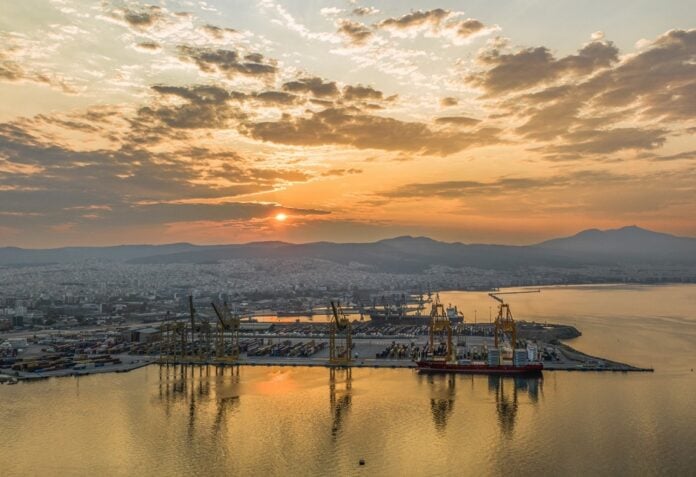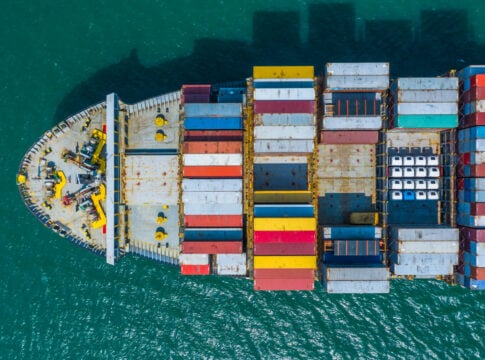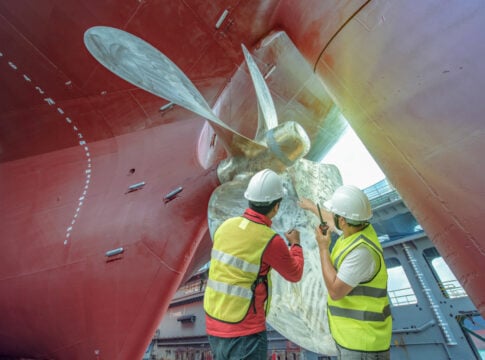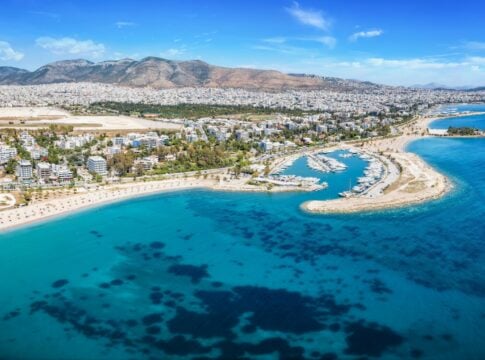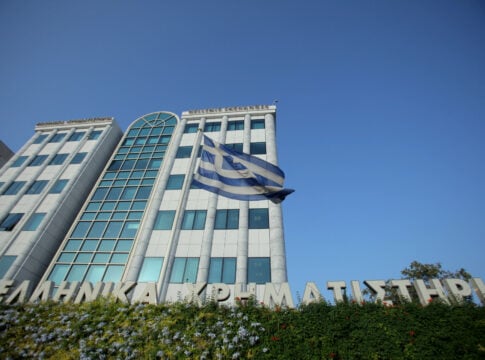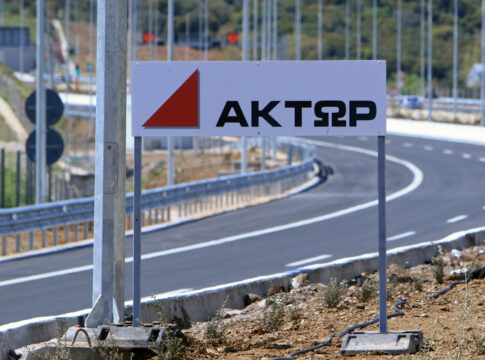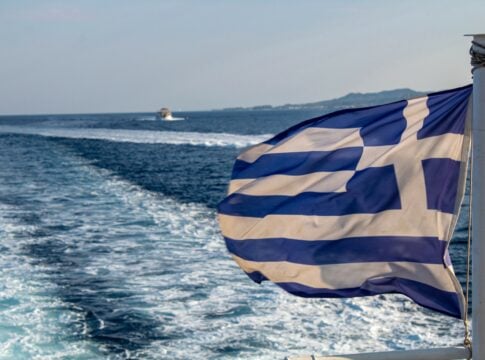The long-awaited presidential decree approving the Master Plan for the port of Thessaloniki was published in the Official Gazette, opening the way for the implementation of the major investment for the expansion of the 6th pier.
According to the Official Gazette:
“The implementation of the following projects is permitted in the commercial port and in the adjacent sea area and seabed:
a. Expansion of Pier 6: concerns a port project that includes an expansion of the western section by approximately 990 m. southward and an expansion of the eastern section by approximately 800 m. southward. The project to expand the above pier also includes an expansion of the land area with backfilling across its entire width, along and behind the new quay. The Pier 6 projects include the dredging-deepening of the approach channel and the ship maneuvering area, the necessary infrastructure and electromechanical installations and equipment to service the ship loading and unloading process, as well as the expansion of the railway station infrastructure.
b. Construction of a new logistics center which includes the construction of a new building at the base of Pier 6, with a maximum area of 60,000 sq.m., and the configuration of parking spaces to serve the building.
c. Construction of new silos and tanks for the storage of cereals, liquid cargo and petroleum products.”
It is recalled that the METKA-TEKAL consortium has been appointed as the temporary contractor for the project “6th Pier, Port Infrastructure Expansion.”
Accordingly, in Zone A-Passenger Port and in the adjacent sea area and seabed, the implementation of the following projects is permitted:
a. Restoration and utilization of the Old Customs Station Building (now Passenger Station): concerns a building project for the restoration of the existing Old Customs Station Building, with a total area of approximately 12,250.00 sq.m., located in the area to be built A.2.1, with a change of use in accordance with the permitted uses of subzone A.2.
b. Construction of a cruise and coastal passenger terminal and other uses: concerns a set of building projects that spatially cooperate with the neighboring areas to be built and include the creation of a landmark building of an emblematic character, which may utilize up to 2/5 of the total construction corresponding to the area to be built A2.2.
c. Restoration, rehabilitation and utilization of the listed buildings intended to host cultural events, such as intellectual, artistic and social activities, research and innovation centers, model office spaces and business incubators.


